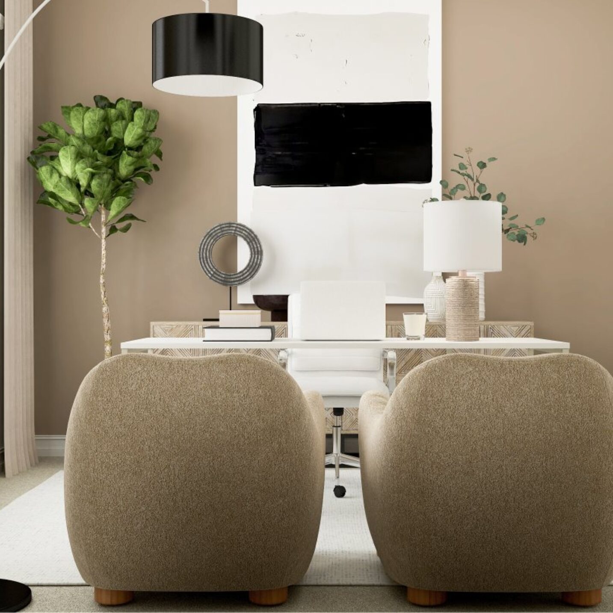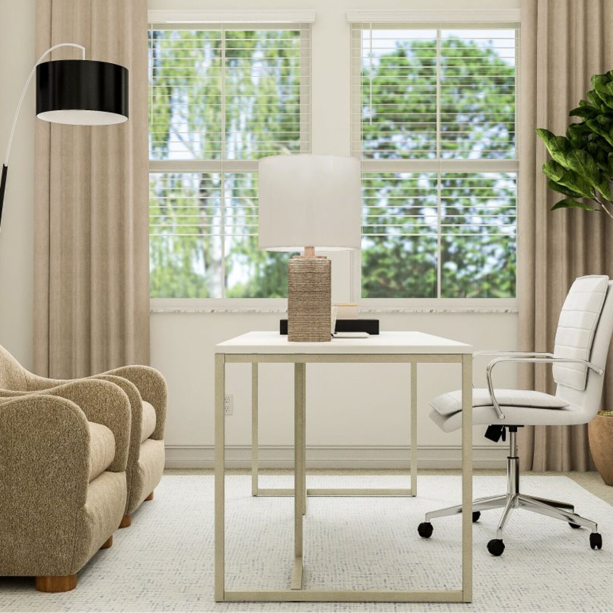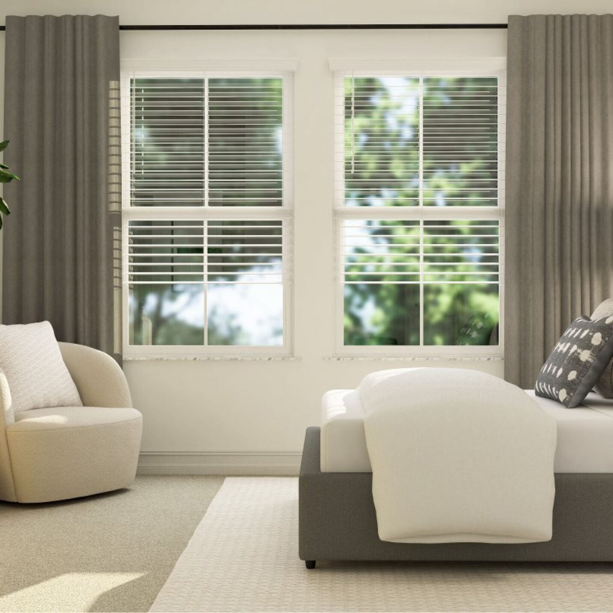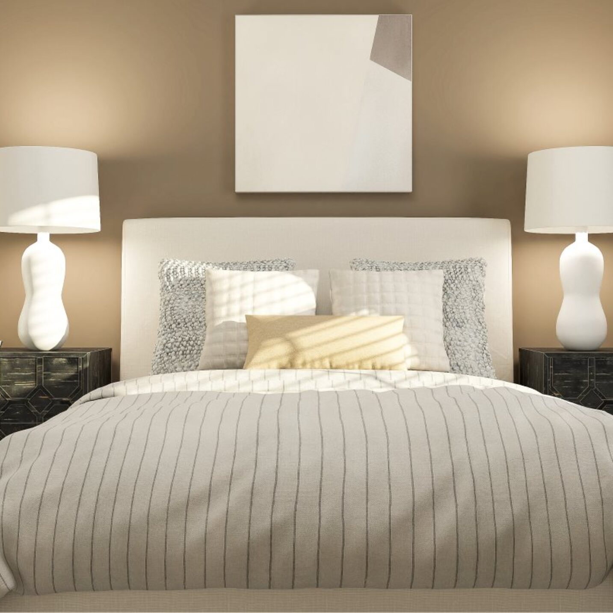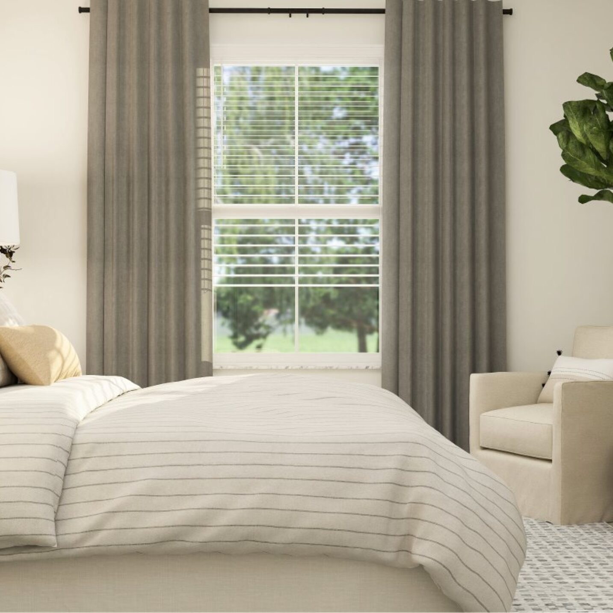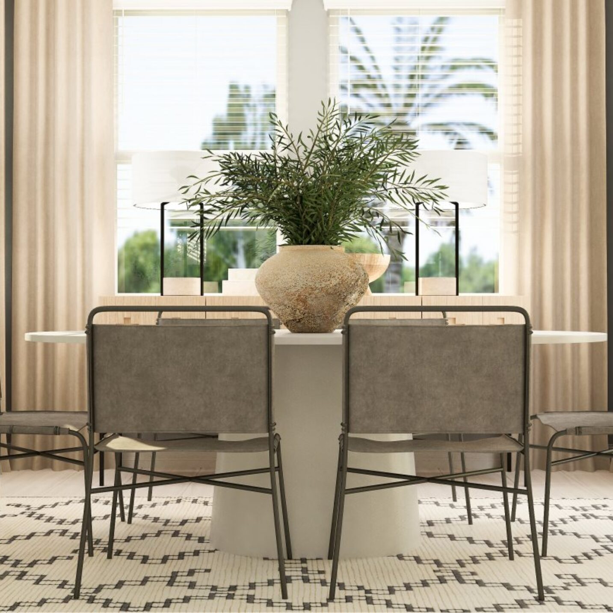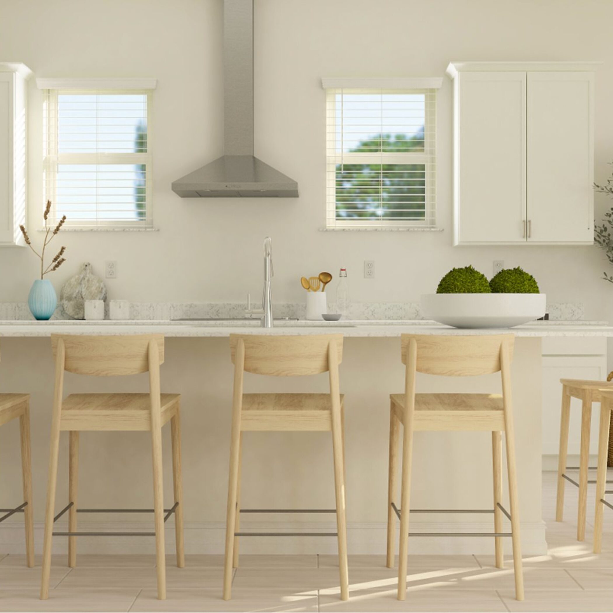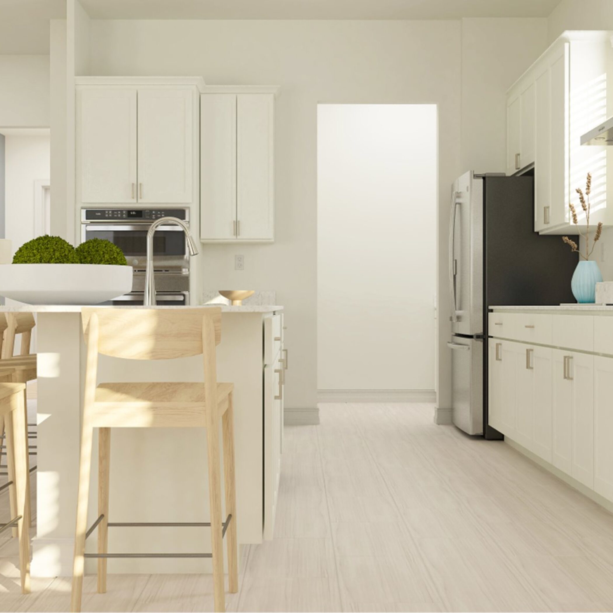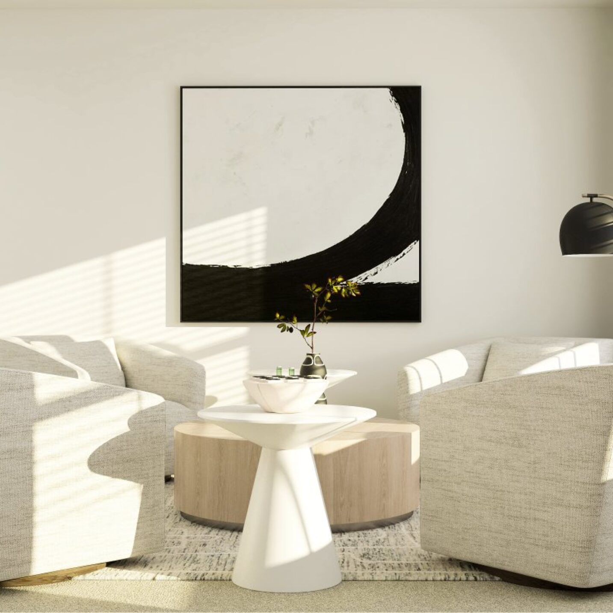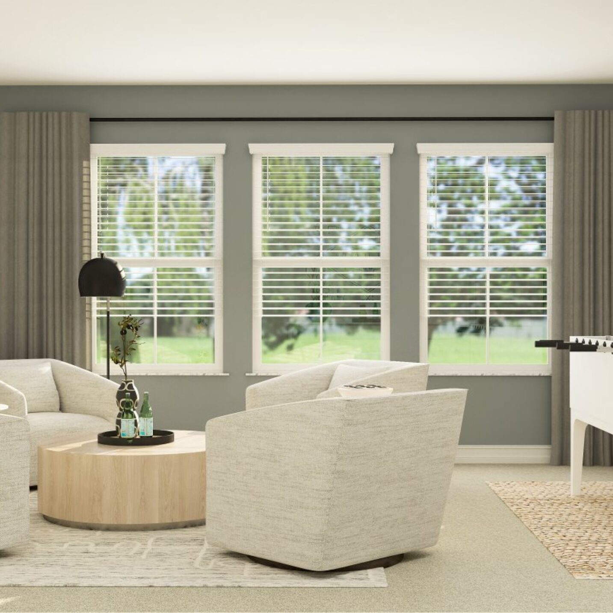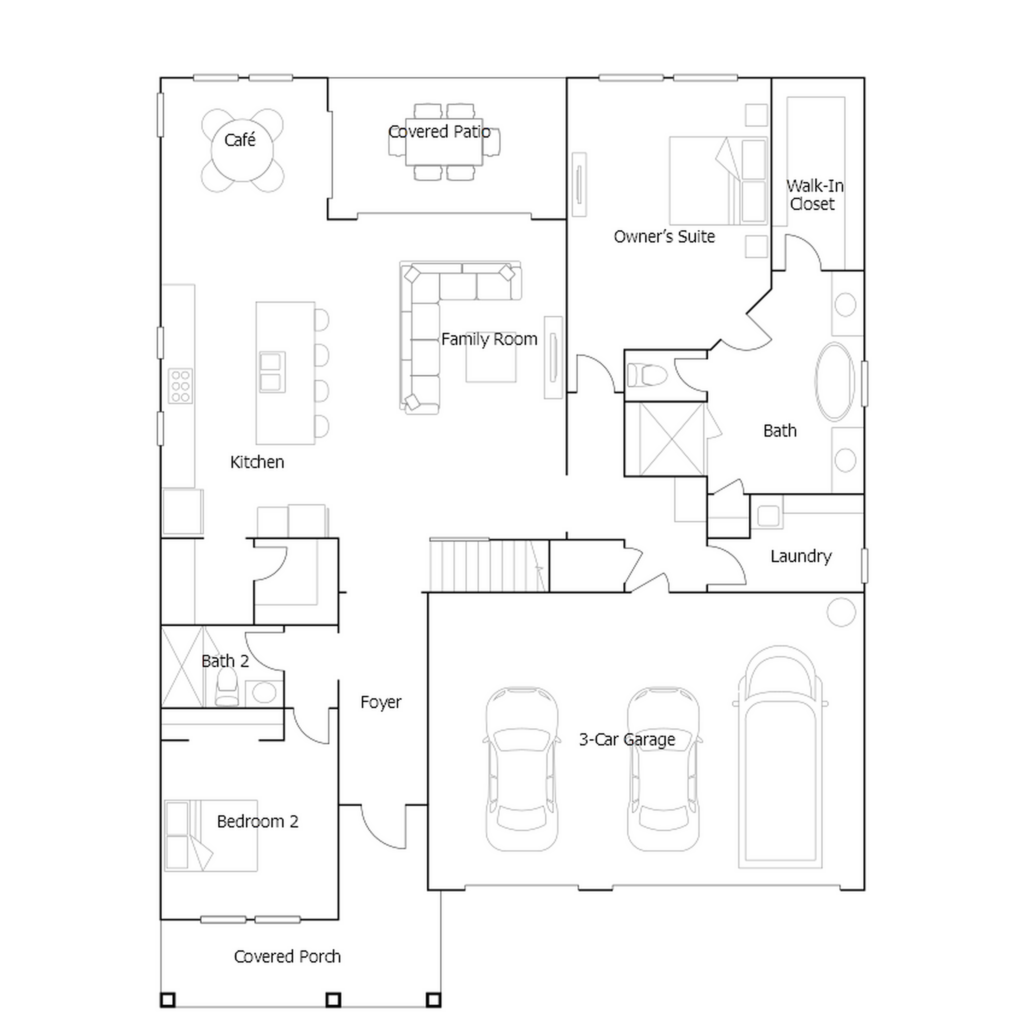Rainer
3,336 Sq. Ft. | 5 Bedrooms | 4 Baths | 2 Story
The second-largest design in this collection, this two-story home features a generous open floorplan shared between the living and dining spaces on the first level. Through sliding glass doors is a covered patio for indoor-outdoor activities. The owner’s suite with a full-sized bathroom is privately situated toward the back, while a secondary bedroom can be found off the foyer. A spacious loft with a wet bar and three additional bedrooms occupy the top floor.
Information Request
Thank you for your interest in . For additional information about this community, floor plans, available homes, and pricing please submit your information below.



