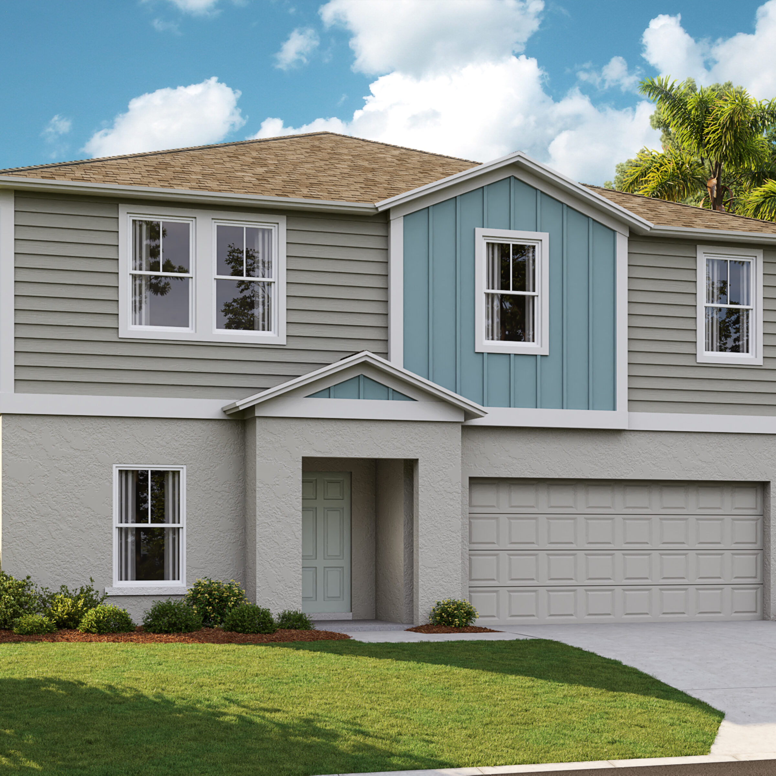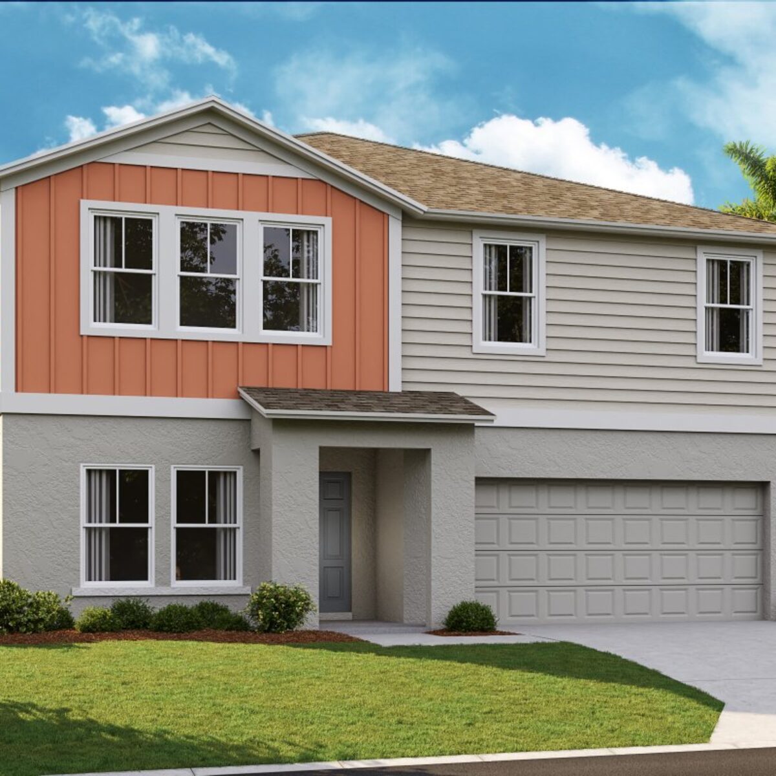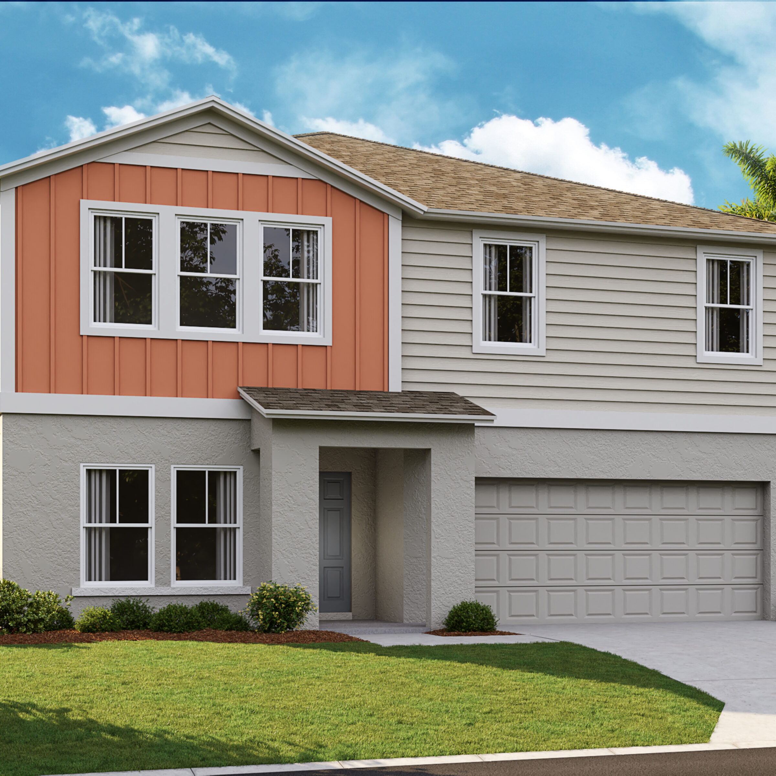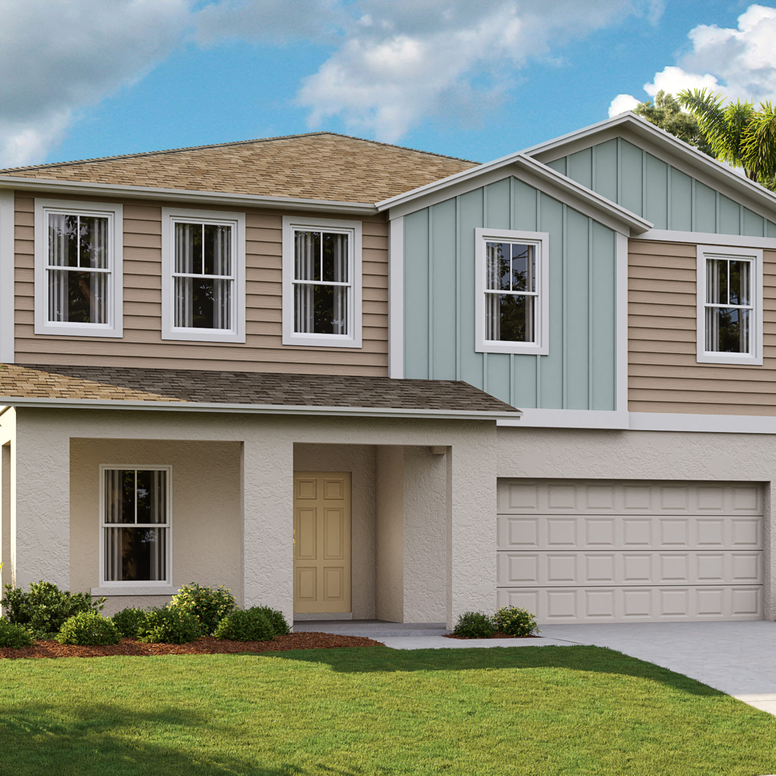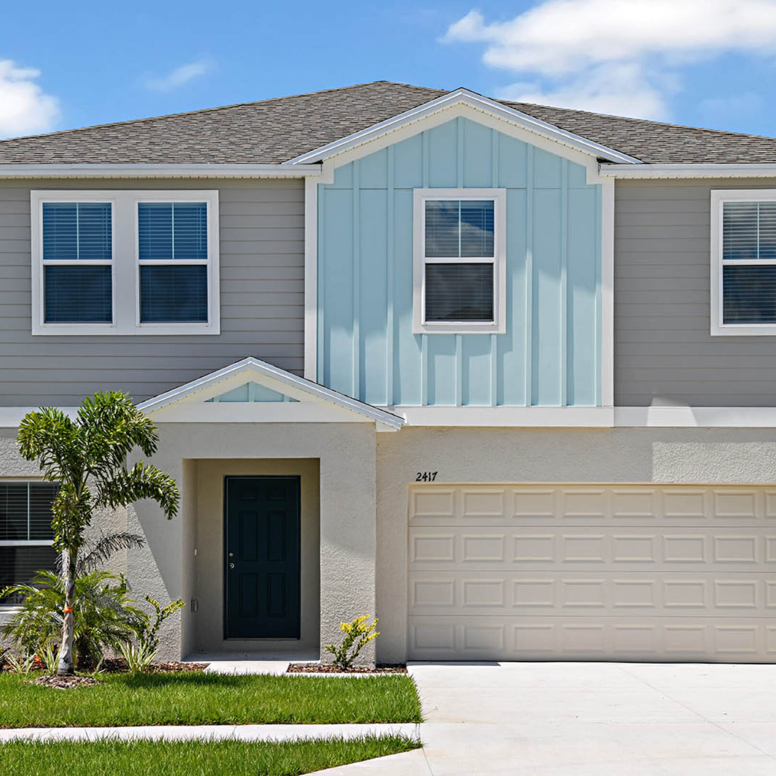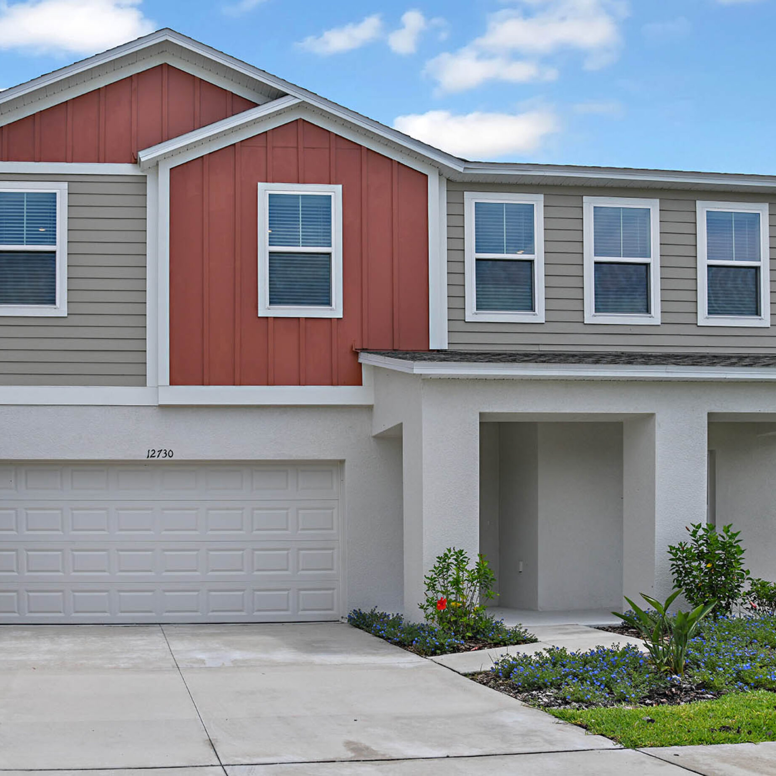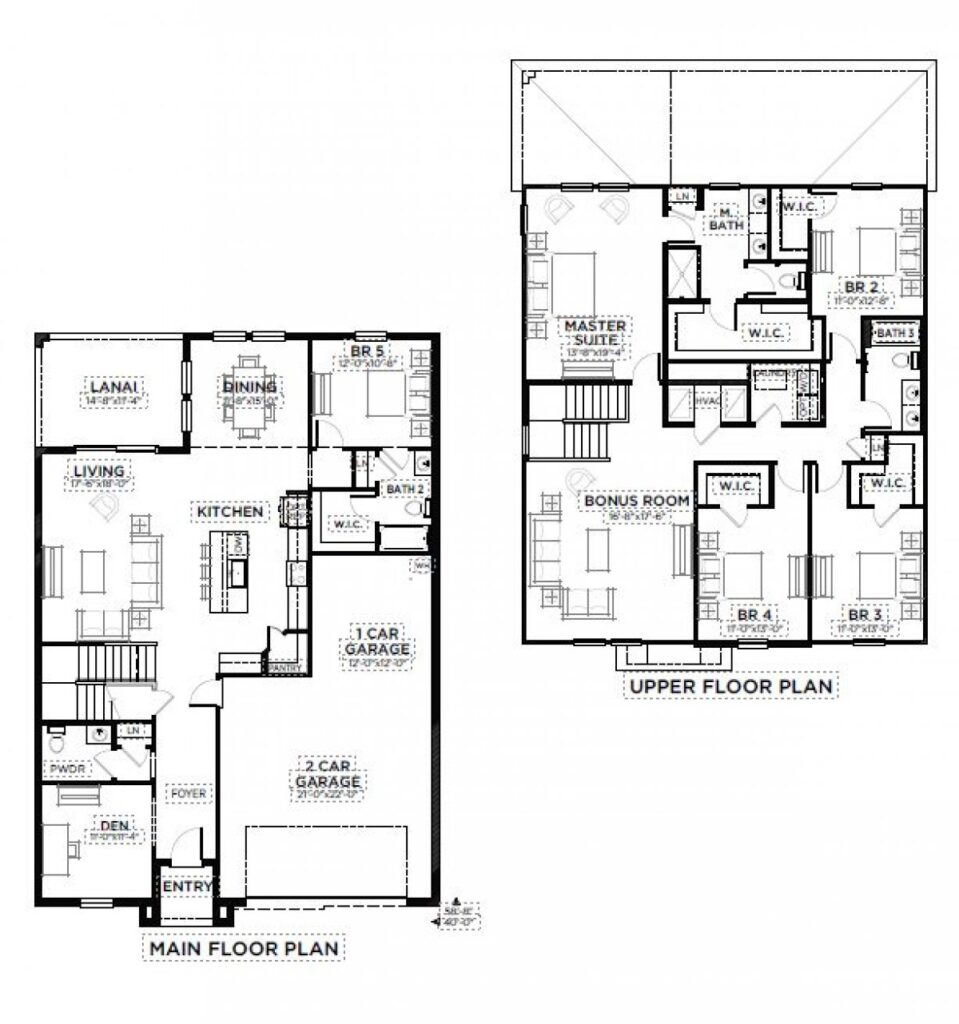Gabriela
3,182 Sq. Ft. | 5 Bedrooms | 3.5 Baths | 2 Story
The Gabriela is a grand five-bedroom, 3.5-bath floorplan that includes a three-car tandem garage. The kitchen overlooks the living and dining areas, which open to the lanai, the ideal layout for the Floridian lifestyle. Den space and a half bath can be accessed through the foyer, offering a great opportunity for private office space. The first story also features a secluded guest suite, complete with a walk-in closet. Upstairs opens to the bonus room, which leads to the master suite and secondary bedrooms. The master suite offers abundant space with a walk-in shower, double vanity, and oversized walk-in closet. The home includes quartz countertops, luxury vinyl plank flooring, and stainless-steel GE appliances.
Information Request
Thank you for your interest in . For additional information about this community, floor plans, available homes, and pricing please submit your information below.



