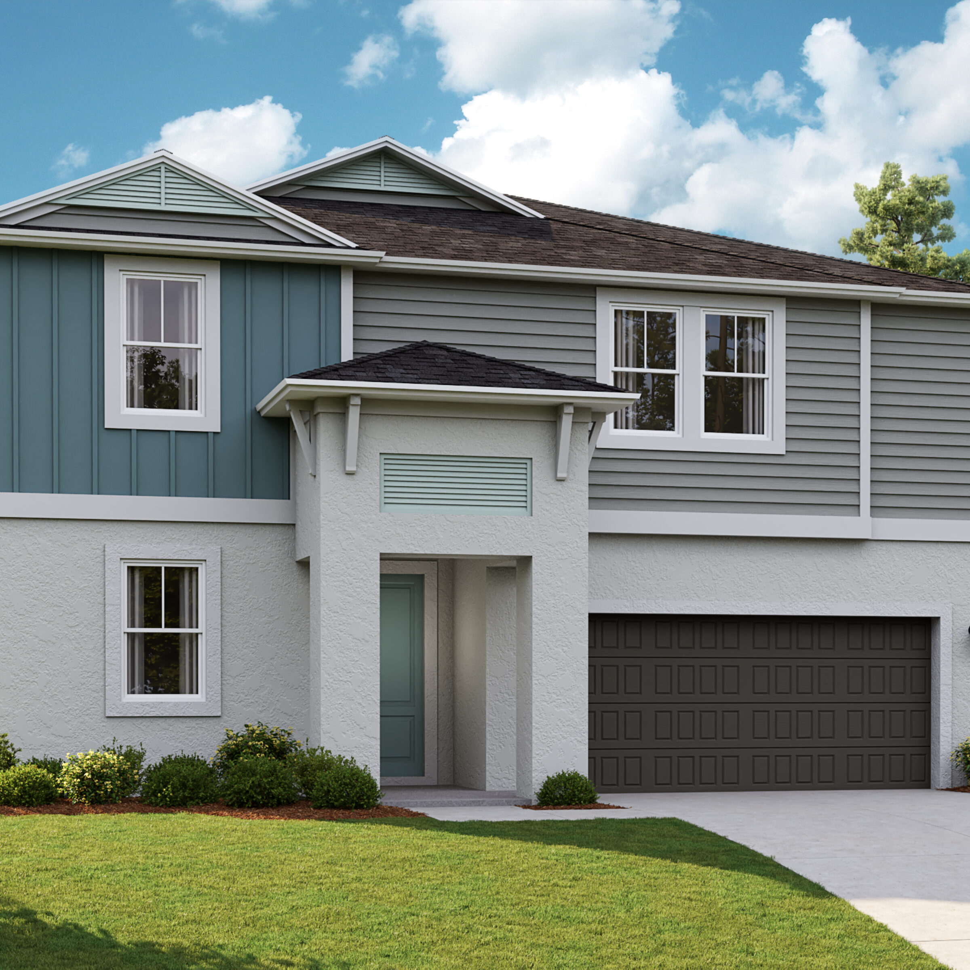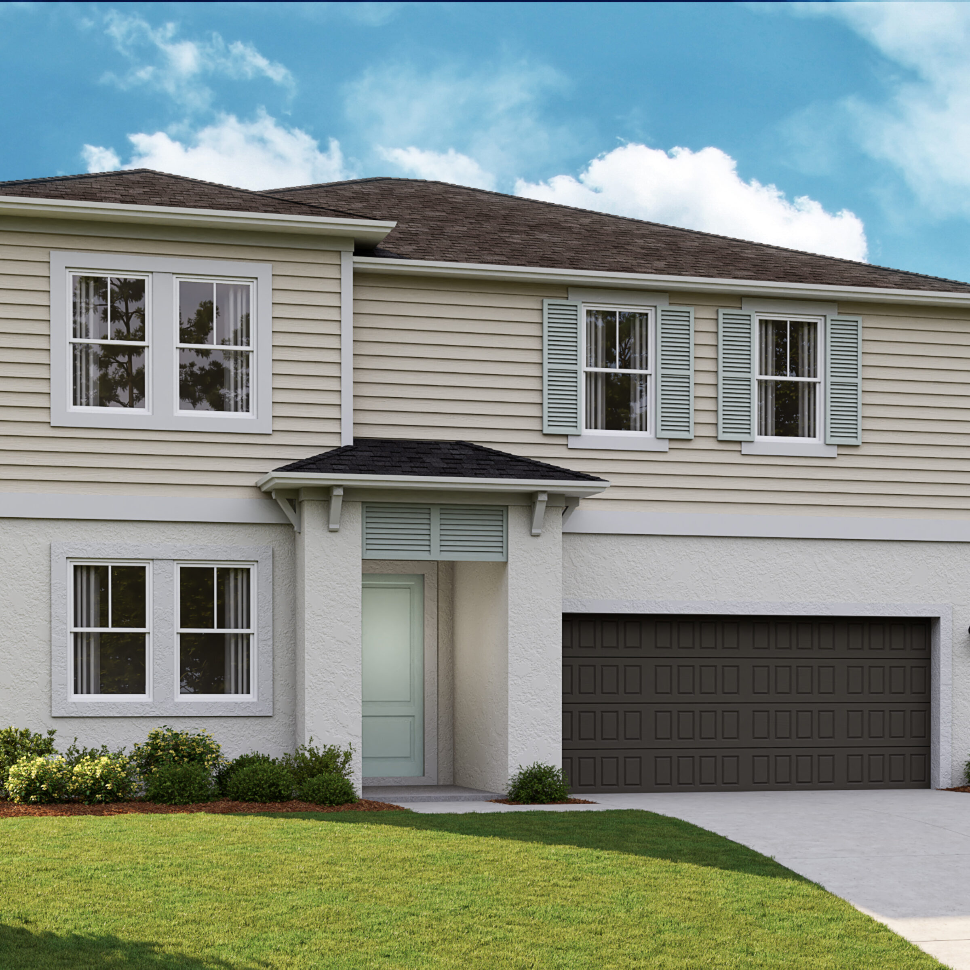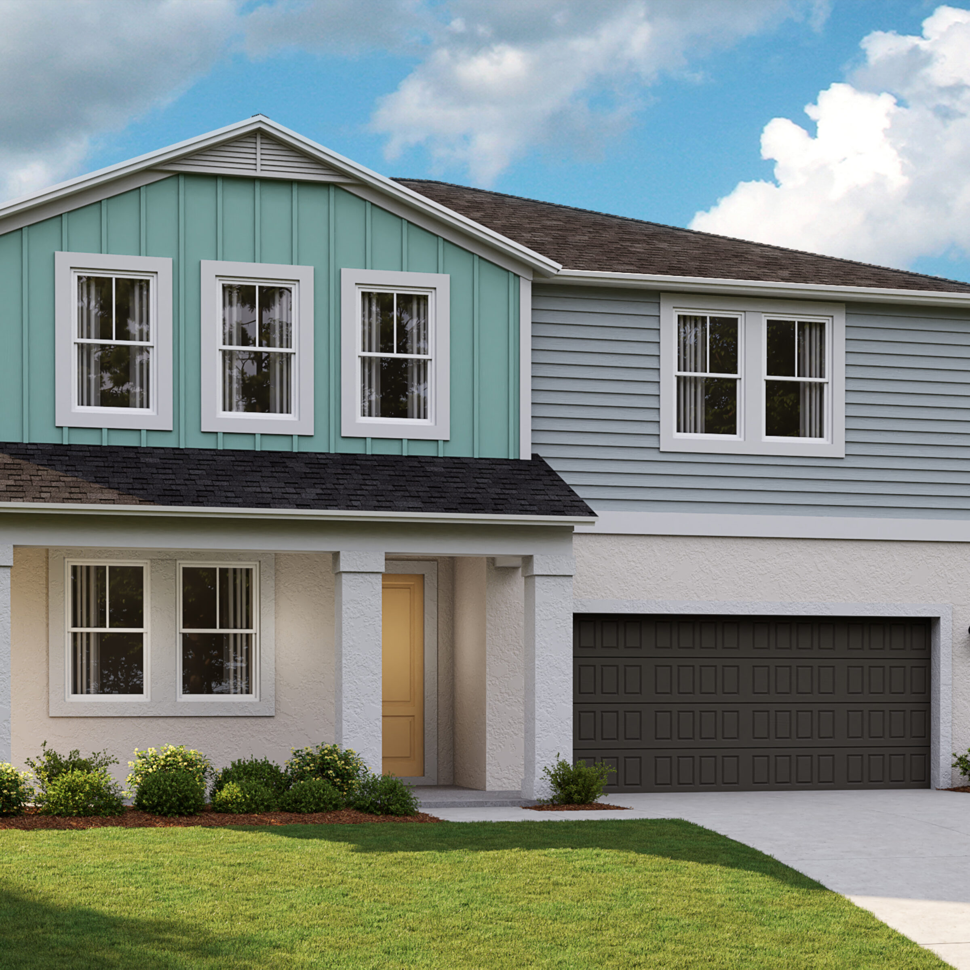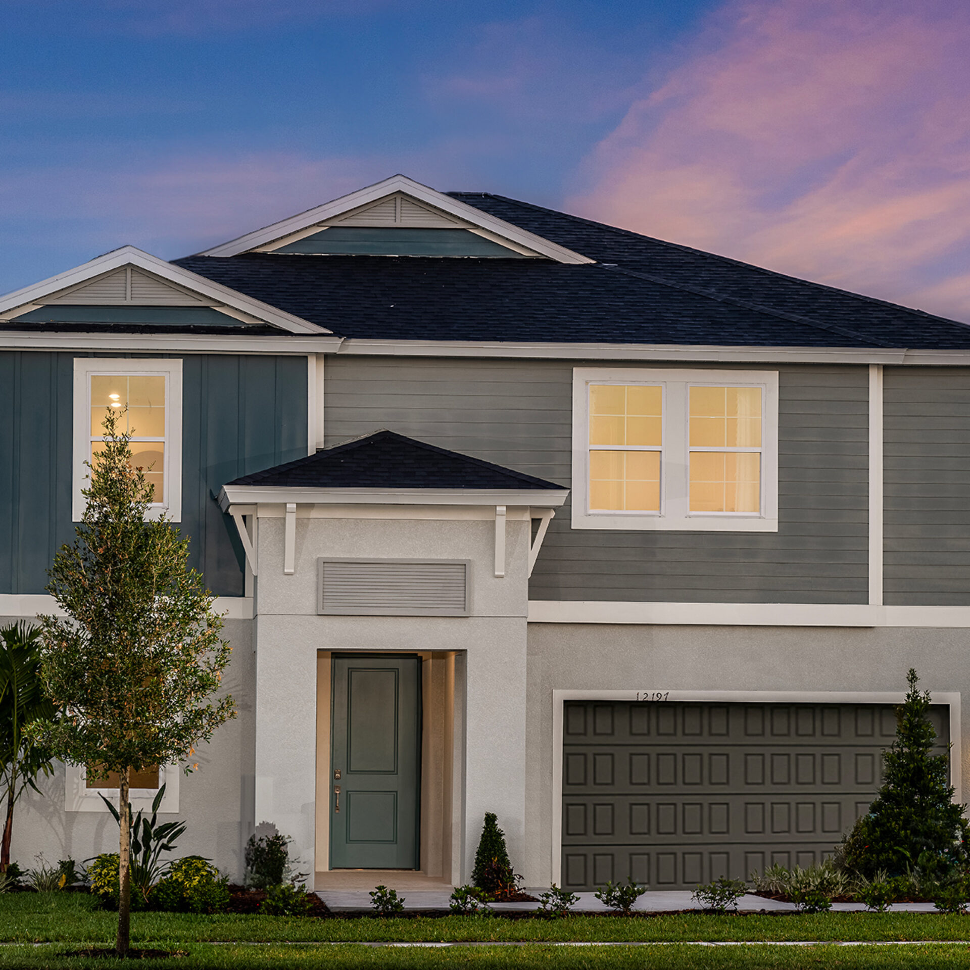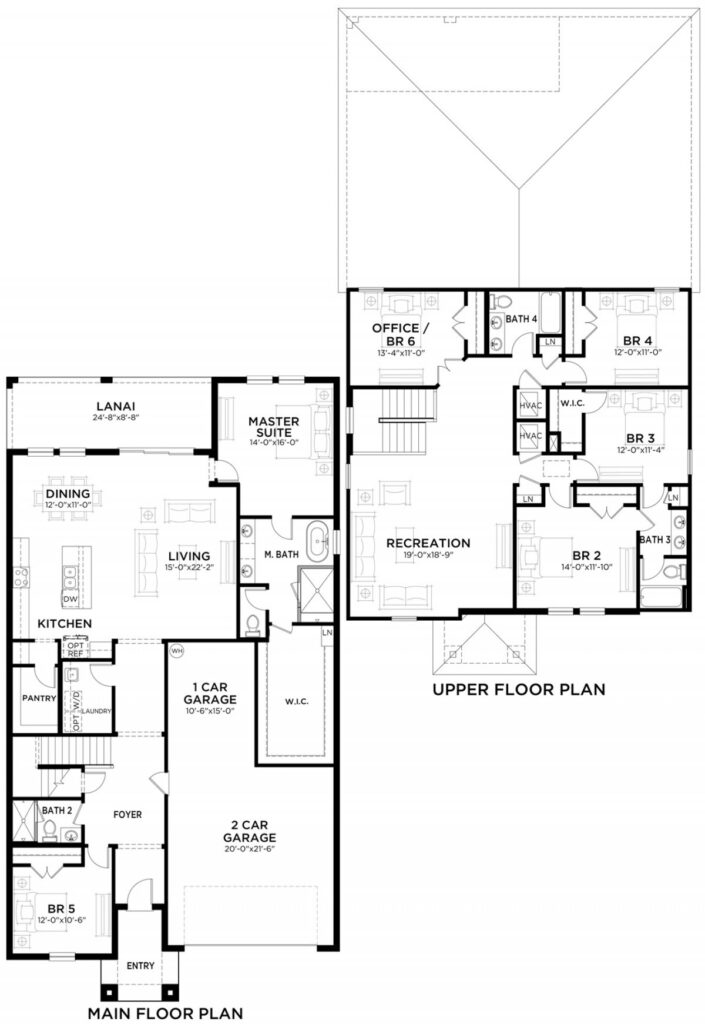Coquina
3,364 Sq. Ft. | 6 Bedrooms | 4 Baths | 2 Story
The Coquina is a two-story floorplan featuring 5-6 bedrooms, four bathrooms, and a 3-car tandem garage. The front of the home includes a private bedroom and bathroom, ideal for a guest suite. The kitchen features quartz countertops, stainless-steel appliances, and an expansive kitchen island, overlooking the main living and dining area with access to the lanai. The master suite is tucked in the back of the home, complete with double vanities, a free-standing tub, a walk-in shower, and an oversized walk-in closet. Upstairs features three full bedrooms and bathrooms, as well as a recreation space. An office or optional sixth bedroom completes the upstairs.
Information Request
Thank you for your interest in . For additional information about this community, floor plans, available homes, and pricing please submit your information below.



