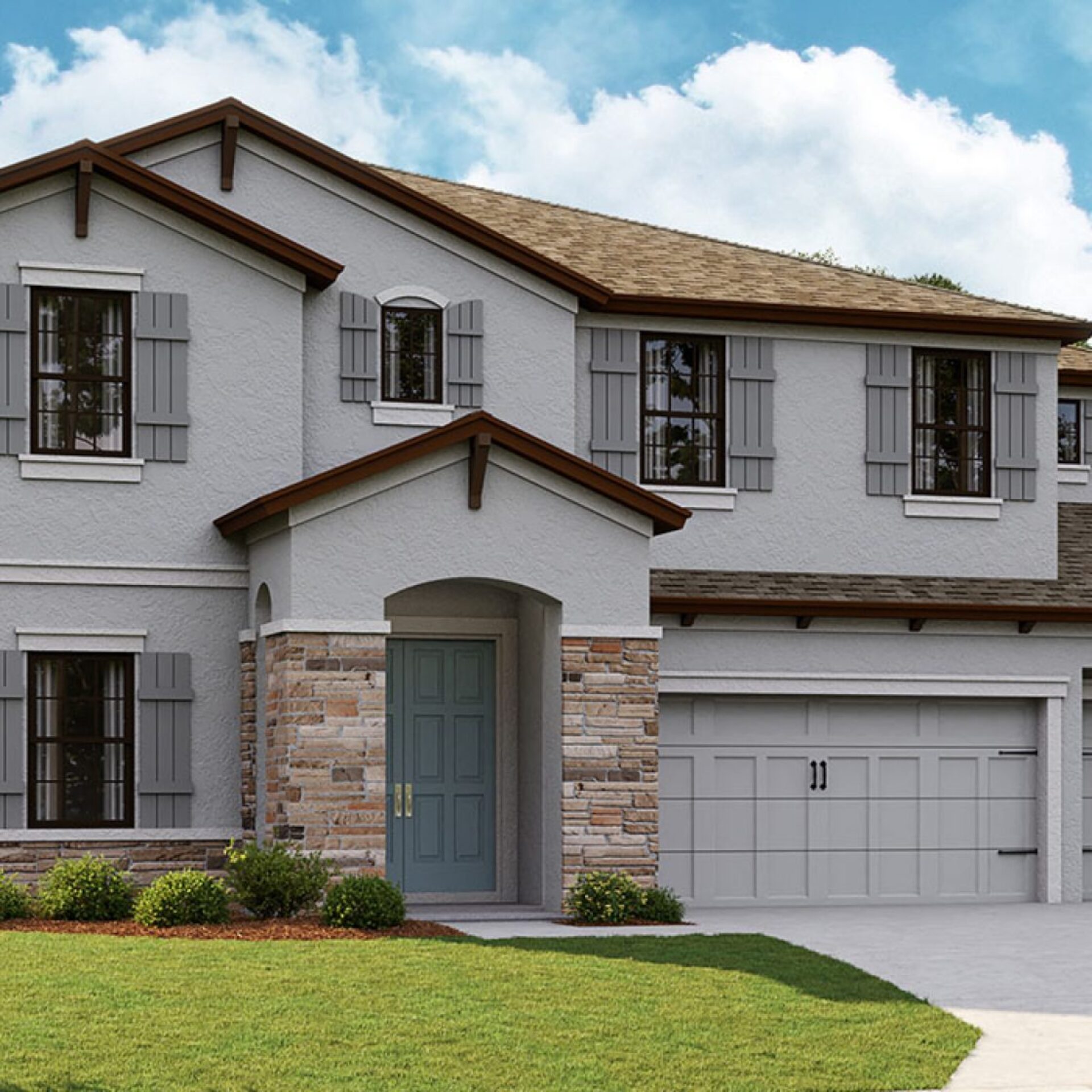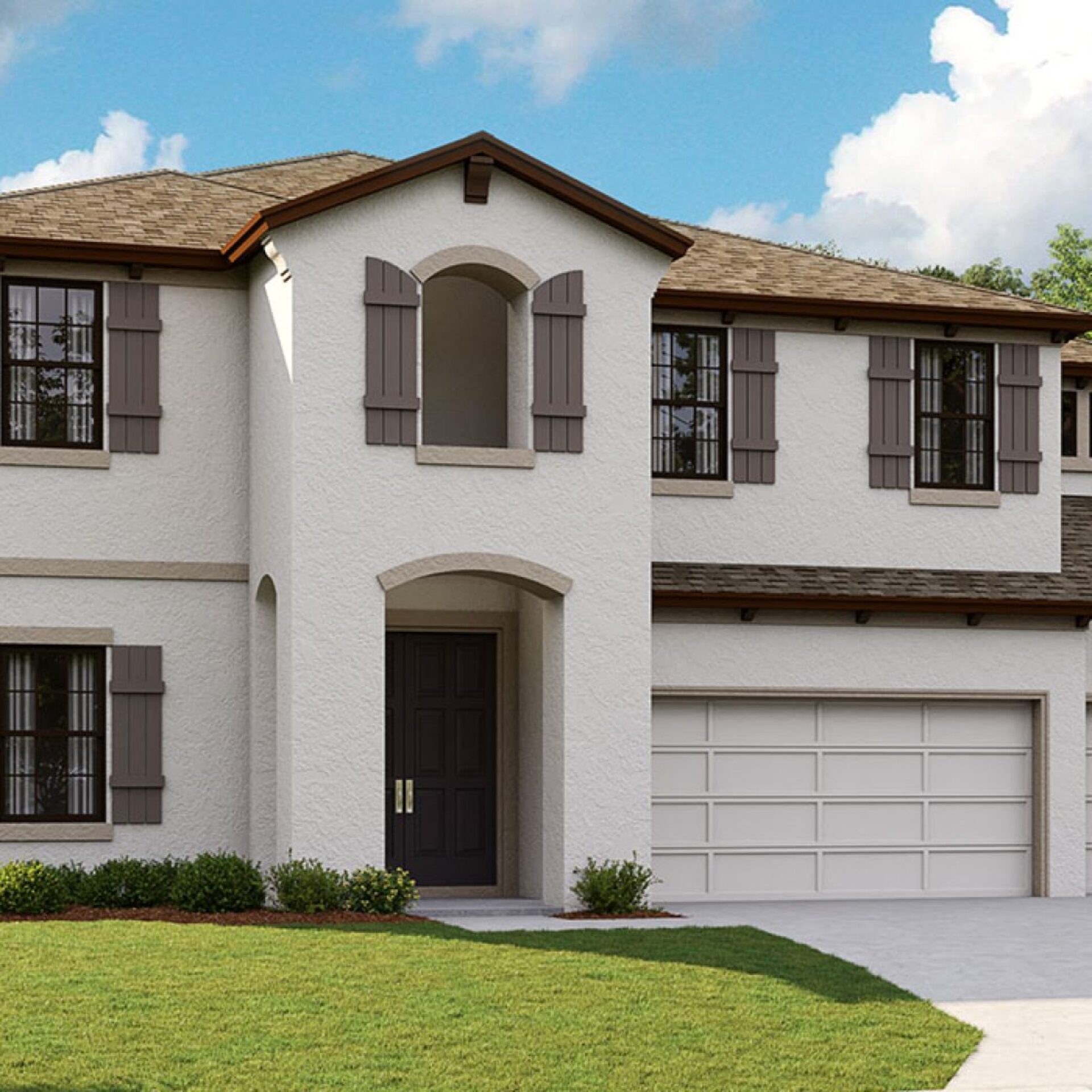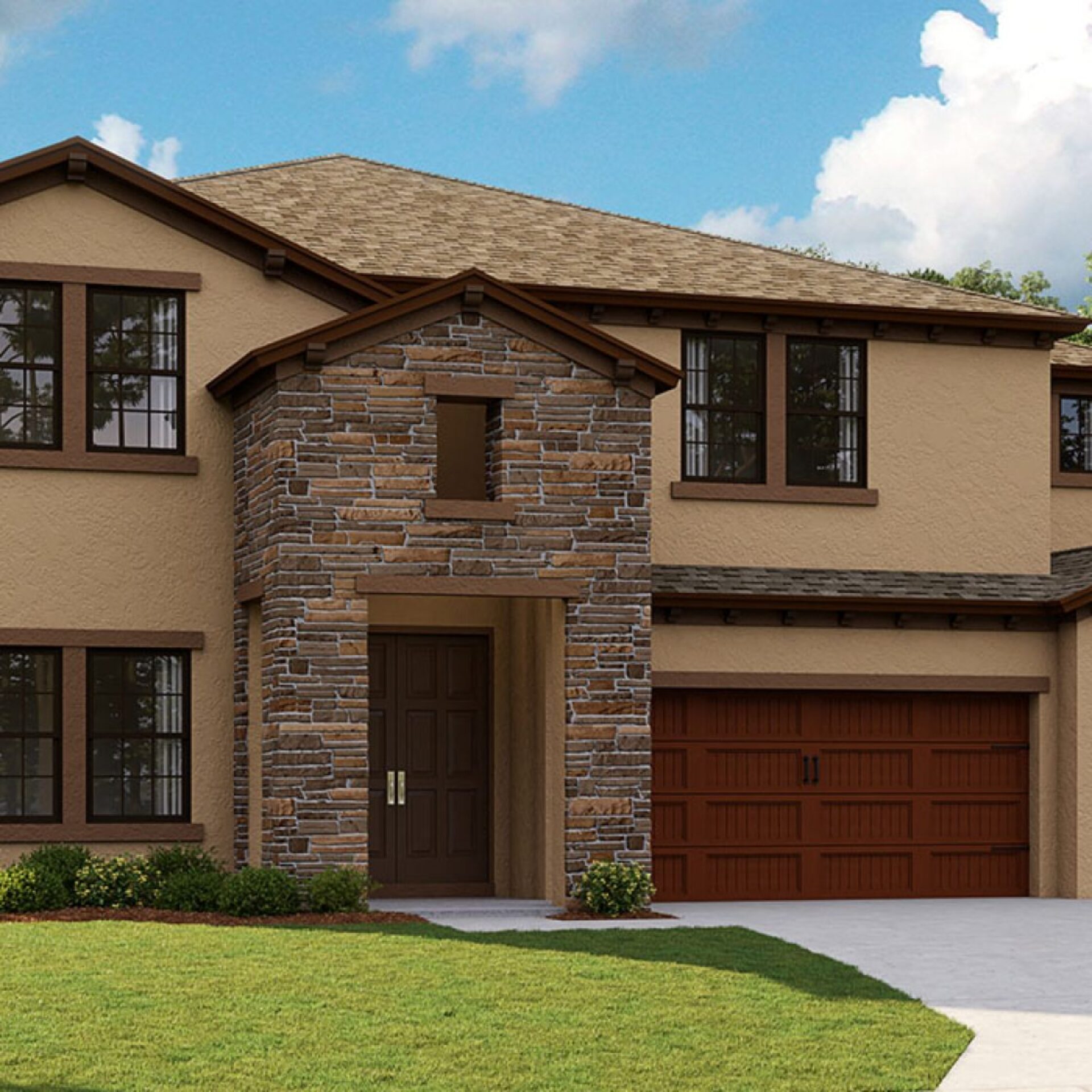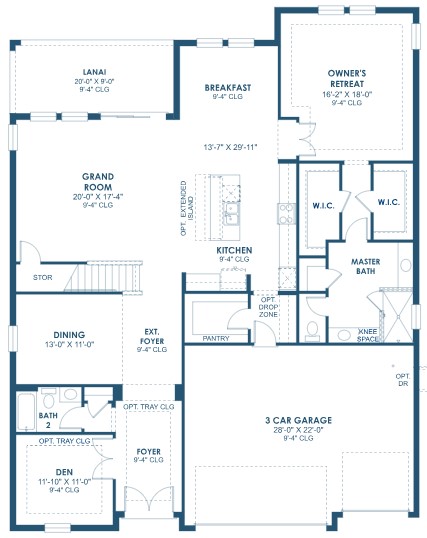Westshore I
4,848 Sq. Ft. | 7 Bedrooms | 5 Baths | 2 Story
The Westshore I is a spacious two-story home designed with comfortable and versatile living in mind. This 4,848 sq. ft. home features a lower-level owner’s retreat with separate walk-in closets, dual vanities, and a walk-in shower. The bright and expansive combination grand room, island kitchen, and casual dining flow effortlessly to the outdoor lanai. The upper level houses six oversized secondary bedrooms and three bathrooms, along with an expansive bonus room and loft area. A spacious laundry room, den, and 3-car garage add to the style and functionality of the Westshore I. Select an optional upstairs covered deck for additional outdoor living space.
Information Request
Thank you for your interest in . For additional information about this community, floor plans, available homes, and pricing please submit your information below.






